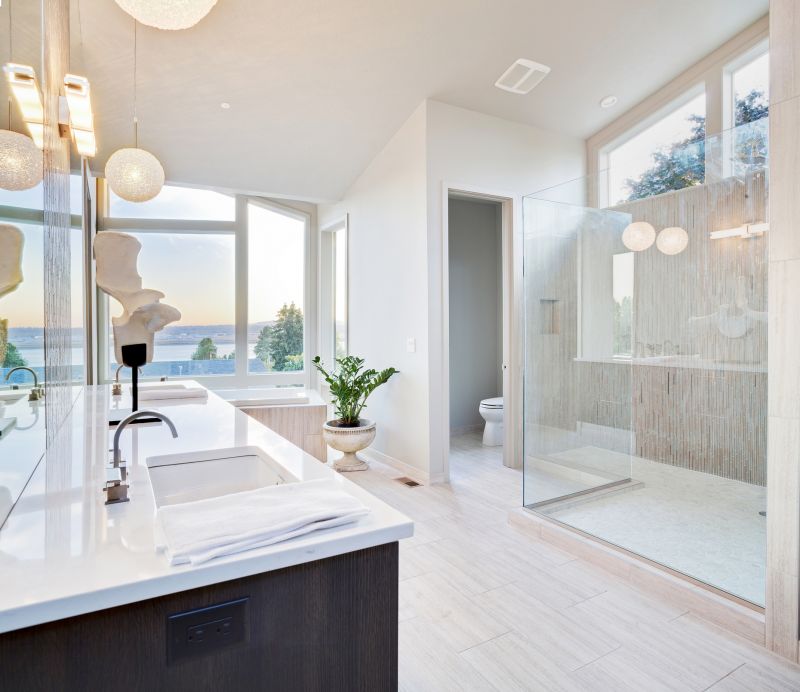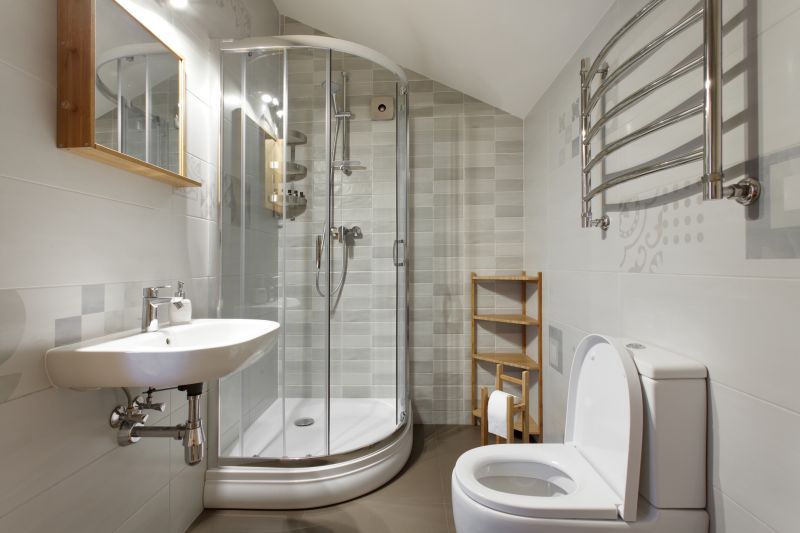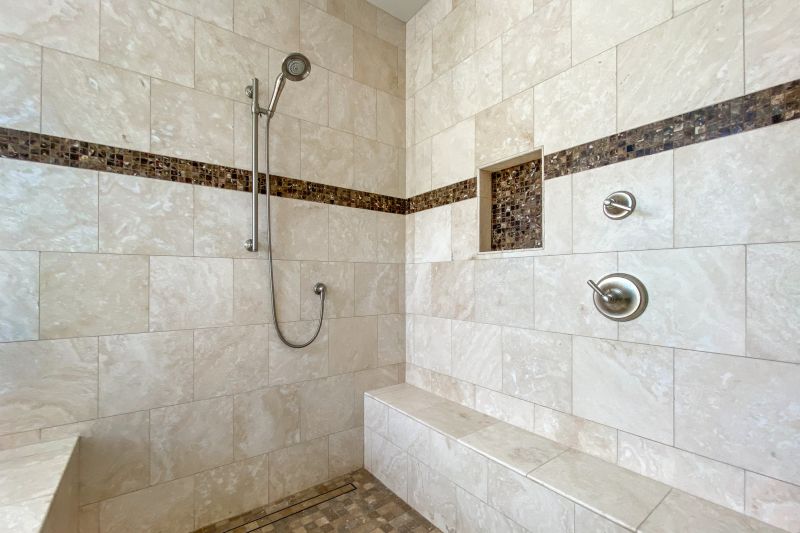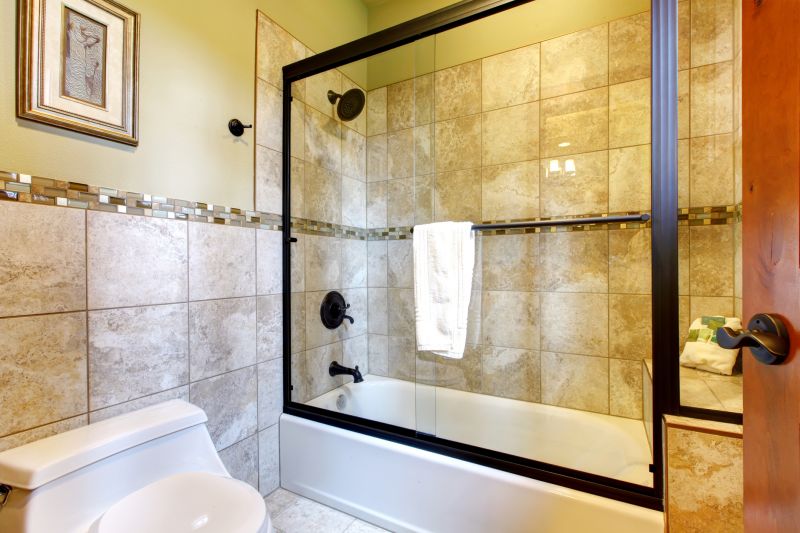Small Bathroom Shower Setup Tips for Better Space Use
Corner showers utilize space efficiently by fitting into a corner of the bathroom, freeing up room for other fixtures and storage. These layouts often feature sliding doors or pivoting panels, offering a streamlined look and easy access without occupying additional floor space.
Walk-in showers provide a minimalist approach, eliminating the need for doors or curtains. They create an open feel, making small bathrooms appear larger. Incorporating glass enclosures and linear drains can enhance the sleek appearance while maintaining practicality.

A compact shower featuring clear glass panels maximizes visual space and allows light to flow freely, creating an open and airy atmosphere.

An L-shaped configuration fits neatly into a corner, offering a comfortable showering area without encroaching on the overall bathroom space.

Incorporating built-in niches or shelves optimizes storage within the shower area, reducing clutter and maintaining a clean look.

Sliding doors save space compared to swinging doors, making them ideal for narrow bathrooms and ensuring ease of entry.
| Layout Type | Advantages |
|---|---|
| Corner Shower | Space-efficient, easy to access, versatile |
| Walk-In Shower | Open appearance, enhances space perception, low maintenance |
| L-Shaped Shower | Maximizes corner space, comfortable for small areas |
| Neo-Angle Shower | Fits into tight corners, modern look |
| Recessed Shower | Built into wall, saves space, seamless design |
Selecting the right small bathroom shower layout depends on the available space, user preferences, and desired style. Corner showers are popular for their efficient use of space and ease of installation. Walk-in designs appeal to those seeking a minimalist aesthetic and increased openness. L-shaped and neo-angle configurations offer versatility, fitting neatly into various corner spaces while providing ample showering area. Incorporating storage solutions such as built-in shelves or niches helps maintain organization and reduces clutter. When planning a small bathroom, it is essential to consider accessibility features and the ease of cleaning to ensure long-term functionality.
Effective use of glass panels and minimal framing can make small showers appear larger by allowing light to pass through and reducing visual barriers. Choosing light colors and reflective surfaces enhances the sense of space, creating a bright and inviting environment. Additionally, selecting space-saving fixtures, such as compact showerheads and sliding doors, contributes to a more open layout. Proper planning and innovative design choices can transform a small bathroom into a comfortable and stylish space that meets practical needs without sacrificing aesthetics.
Incorporating these layout ideas and design principles can optimize small bathroom showers, making them functional, attractive, and suited to the specific dimensions of Sussex County homes. Thoughtful planning ensures that every square inch is utilized effectively, resulting in a space that is both practical and visually appealing for everyday use.
